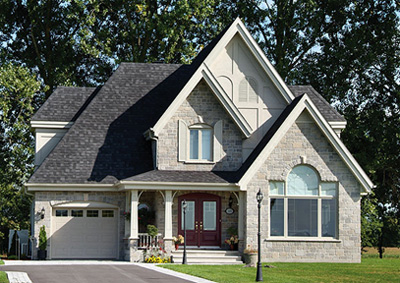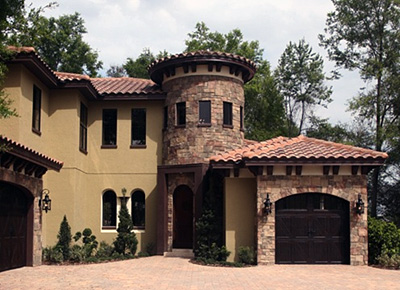The decision of what kind of windows to use on your new house will be one of the most important decisions you will make. Windows add warmth, beauty and light to your home. Since windows are one of the most visible features of your home from both the inside and out, you’ll want to make a wise and practical choice. Most people spend 10 to 15 percent of their home building budget on windows and doors.
Window Configurations
Besides size, color and shape, when selecting windows you will also need to decide the window’s configuration – in simple terms, how, or if, it opens and closes. There’s no one “right” choice, and each has certain advantages and disadvantages but certain areas do lend themselves for easier opening and closing options.
Fixed
A fixed window, also called a picture window, doesn’t swing, tilt or glide. Its sash is permanently fixed to a frame, so if you’re looking to let some fresh air in – fixed aren’t the way to go. Fixed are often flanked by double-hung windows or casements or set above or below an awning or hopper. From an architectural standpoint – you can get fixed windows in a variety of shapes, including, round, half-round, diamond, trapezoid and custom to enhance the face of your home. These windows won’t throw your budget off too much because they’re the least expensive style and very energy efficient.
Casement
A casement window, often used in traditional homes, opens like a door with hinges on one side and the lock and handle on the other. Casement windows open outward by using a crank handle and allow the entire window surface to be opened. On the down side, they are typically one of the more expensive types of windows, and the outward opening pane can present a potential hazard on lower-floor windows. Casement windows are most popular above a kitchen sink, where you don’t want to lean forward and lift a window to open it.
Awning
Awning windows are hinged on the top and open out from the bottom – like a door that’s been turned on its side – with the latch on the side opposite the hinges. These windows are often seen in contemporary-style homes. They provide minimal ventilation (and a nice look) under large, fixed-pane picture windows. Awning windows open out to an angle of about 30 degrees, which allows you to keep it open on rainy (not rainy and windy) days.
Sliding
Perhaps the most common of the operable window configurations is the sliding window, which consists of one fixed pane of glass that is half the width of the window and a second, movable pane of glass of equal size that slides horizontally across to the inside of the fixed pane. In larger sliding windows – typically those over about 8 feet in width – there will be a fixed pane in the middle combined with one sliding pane on either side that move horizontally toward the window’s center. Sliding windows are typically the most economical configuration. They have a handle and lock in the center or along one edge, along with a secondary security ventilation lock that allows you to open the window about 2 inches and then lock it in that position.
Sliding windows are designated by which side opens, as viewed from the outside. “X” is used to designate the sliding portion of the window, and “O” for the fixed portion. Therefore an “X-O” window – the most common – will have the left side operable and the right side fixed. A large window with a fixed center pane and two side sliders would be an “X-O-X.”
Double-Hung and Single-Hung
Double-hung windows open vertically, and both panes are operable – the lower pane moves up and rests inside the upper pane, and the upper pane moves down to the outside of the lower one. Double hung windows offer more ventilation options because you can let air in from both the top or bottom of the window, and are also one of the more traditional styles of window. Single-hung windows, which duplicate the look of the double-hung at a lower cost, have an operable bottom pane that moves up and rests inside the fixed upper pane. Both styles have a center handle and lock, and some also have a security ventilation lock. And added feature to consider is a tilt-wash version of a double-hung window, so you’ll never have to go outside to wash your windows. Instead, the windows come to you.
Bay and bow windows
Bay windows are a combination of three or more windows that angle out from the house. The center unit is parallel to the house, while the side units sit at an angle (if the angles are squared it’s called a box bay). There’s also small box bay windows with a glass top that are called garden bay windows and usually are used in the kitchen. Bow windows are multiple windows that curve gradually rather than forming angles.
Hopper windows
These windows are like awning windows in reverse – they’re hinged on the bottom and swing in. Hoppers are typically used in basements or high up on a wall over a large, fixed-pane window.
When it comes time to selecting an entry door, it is important to understand the various materials and style options available to enhance your home’s curb appeal. Because the main entrance commands the most attention from the street, it also commands the most attention in the marketplace, which is why manufacturers are making it easy to customize an entry door. You’ll find dozens of options for panel and glass designs, grille patterns, sidelights, and transoms.



When it came to high safety and protection from the elements, steel was always the preferred material for entry doors until high-end fiberglass doors came along. Thanks to new technology from companies like Therma-Tru®, fiberglass doors now have the same strength as steel doors, but without the cons of rusting, denting and limiting design options.
